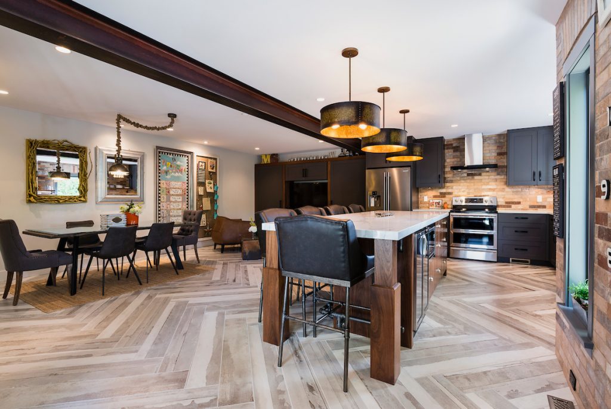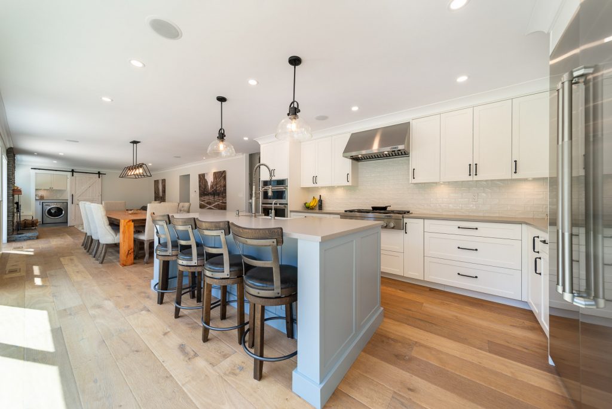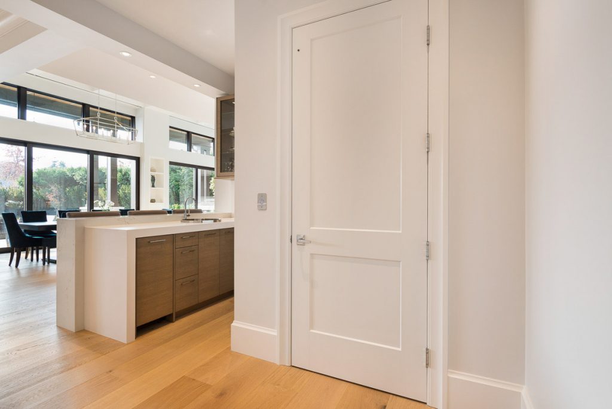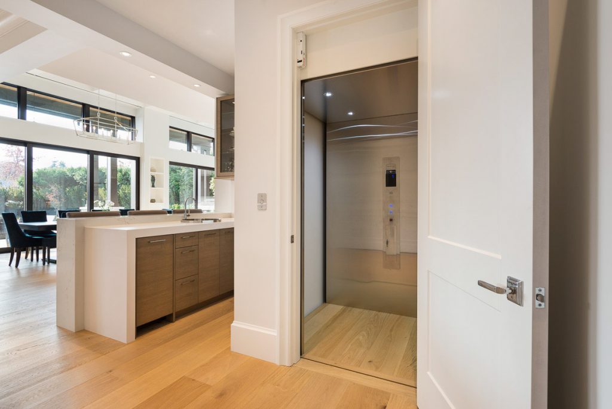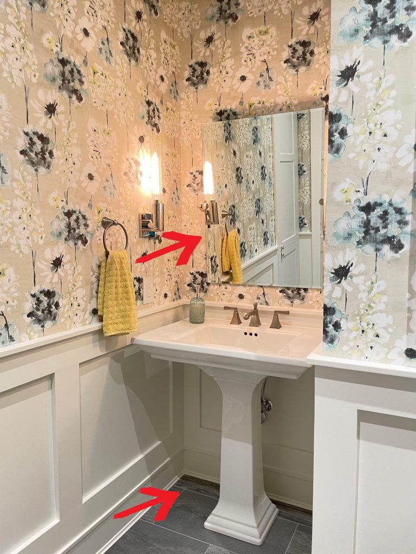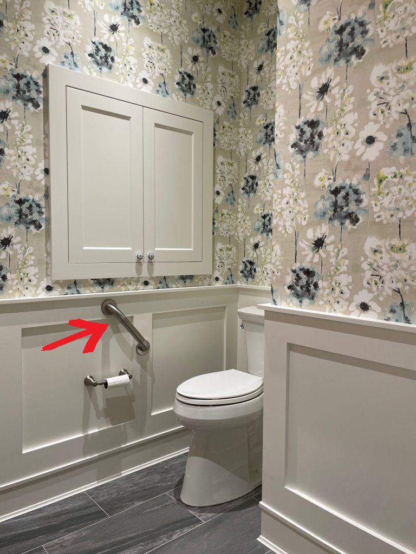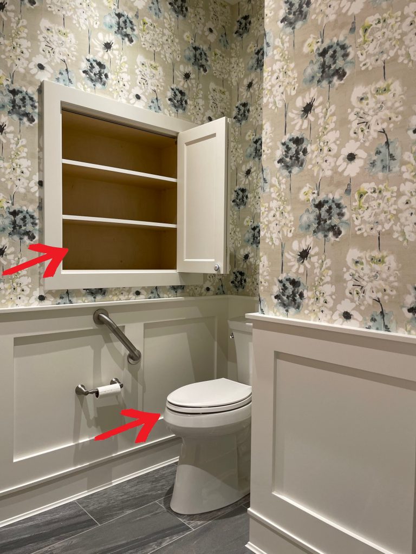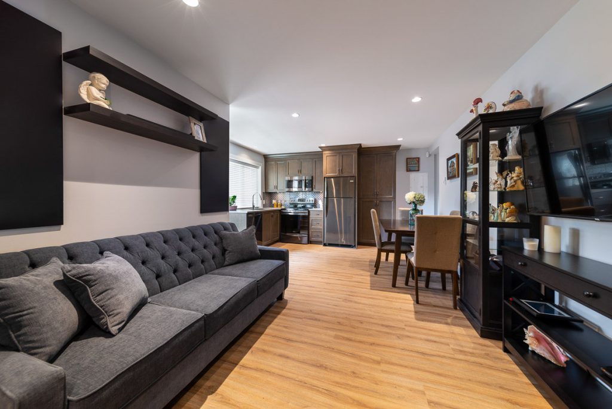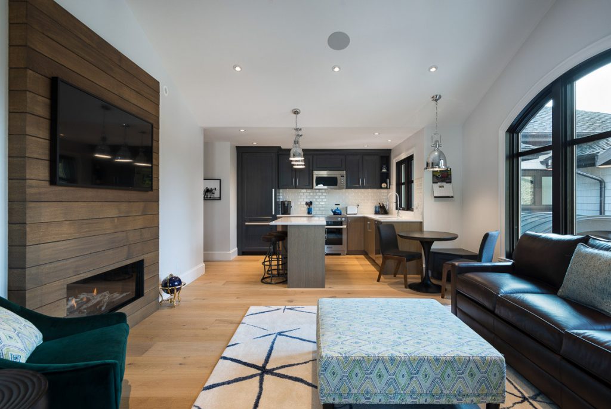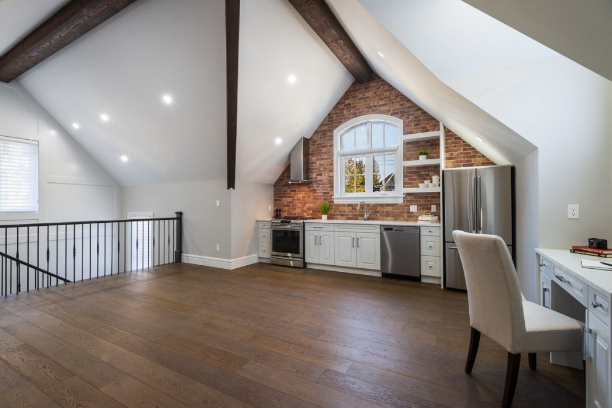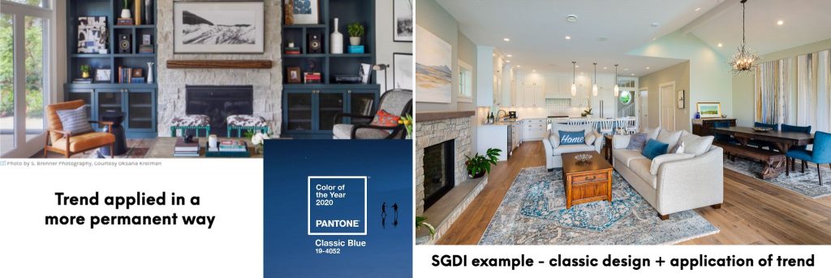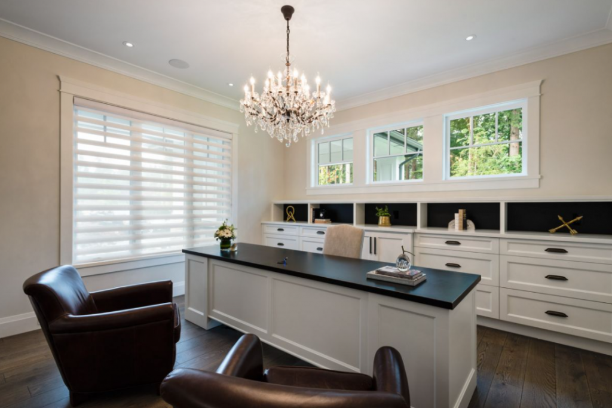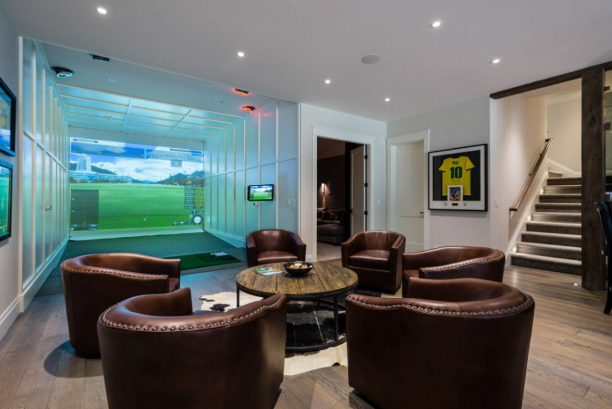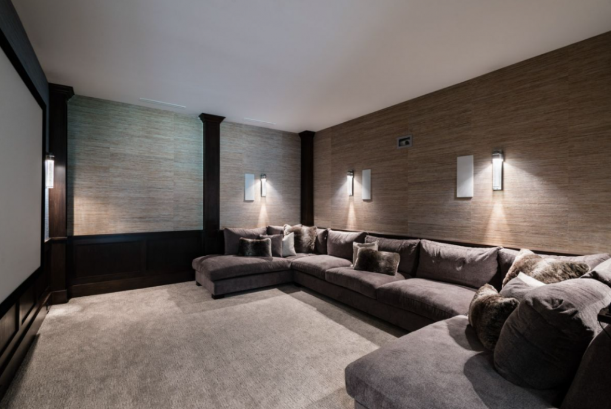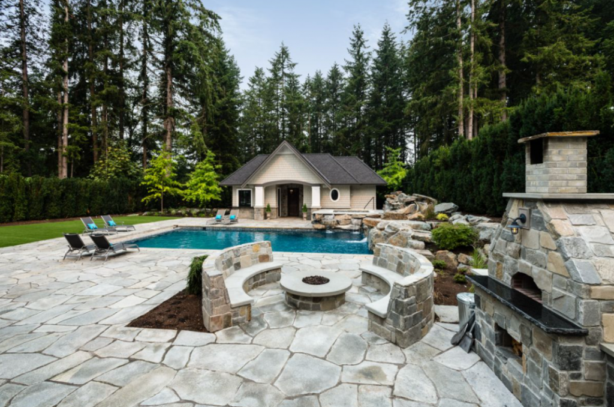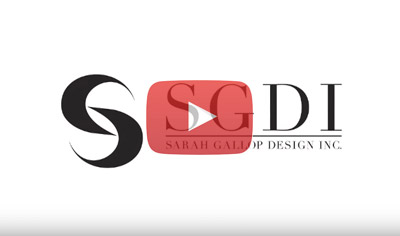Future Proofing; Thinking ahead – Issue 2

Part 2 of a 2-part blog series on the things that you need to consider for the future of your home.
Thoughts of ‘future proofing’ a home are often one-dimensional, leaning towards technology alone, wiring your home for lights and sound, increased security, or preparatory work for the addition of a suite or a pool. What often gets overlooked or not thought through are the items that affect your lifestyle within the home for the long run. In 2 parts this blog explores the elements you should consider in making your home the best it can be for the long term, for it to be future proof… be sure to check out part 1 if you haven’t already
Futureproofing Home Design: making sure that a home will continue to work for the long run… and design plays a major role in ensuring that.
If you know that you will be staying in the home for the rest of your days, or if you are not certain what future living arrangements might look like, there are still things that you can do to prepare your home to be the best that it can be for its lifetime. These considerations and preparations stretch far beyond just technology, and may include some things that you have yet to think about at all…
We are often asked about ‘design trends’, and we know that even the more design savvy consumers understand that ‘trends’ aren’t just about paint colours and vein patterns in stone, trends can extend to the layout of a home, or even its connection to the outside areas. Older homes were quite a bit more broken up, whereas newer homes often feature a more open concept. These are trends that can play a role in not only the look, but also the functionality of the home. Trend implies ‘of the moment’ that it will change and then in turn you will have to change it again… so is this a good thing? Or would it be better to consider how you live and design a home that works its best for you and your life within it. Because guess what… your life will change too, so now you are down the road changing the home because it is no longer in style and then changing it again because it doesn’t work for the way you live… This sounds exhausting and expensive!
Everybody wants to be on trend… this is unadvisable at the best of times, but when it comes to futureproofing there are even more considerations… so stick with us here and we will take you through some of the reasons why timeless design application is the best way to get a house that is future proof… it’s still going to look great! And don’t worry, we will leave room for some on-trend items – we like fashion too! We just want to show you how to best apply these items in a way that is going to please you, but not leave you wishing you hadn’t in 3 – 5 years’ time.
These are the things that you need to consider when designing your home to be future proof:
FUTURE PROOFING; ISSUE 1
- Future Requirements imposed upon you by an ever-changing city landscape
- Home Automation & Technology advancements and compatibilities
FUTURE PROOFING; ISSUE 2
- Accessibility Options & Family Dynamics which perpetually change and are sometimes unforeseeable
- Interior Design Trends & Timeless Application of appealing aesthetics that won’t break your bank or your heart
Accessibility Options & Family Dynamics
If you are certain that you will be staying… OR if you aren’t certain to be staying… there are things that you can do to plan for either future scenario…
Your home for the long haul or not, the future considerations that you make will increase its value – either to your lifestyle in the house or towards its return when you list it with the elements in place to make it a fantastically functional home for its next family.
If you are planning to stay the course, that means growing with this house… growing a family, and growing order… typically that comes with different mobility changes and challenges. Much in the spirit of city planning for increased traffic, your home needs to be planned to allow for changes in the motion throughout it as well.
Spacious Transition-Free Pathways
Make easier not only for rambunctious children running through the home, but also for the possibility of wheelchairs down the road. This might not be for yourself, it might be for your parents, as generational living is becoming a much more popular option in our culture than ever before. Of course, it’s impossible to plan for every unforeseen circumstance that could occur and require mobility adaptations, so why not just make the space so that should you ever need it, it will be there. This is something to consider when you are developing your floorplans. Leave that extra space between your kitchen counters and island, widen doorways, and reduce transitions and thresholds by using consistent flooring, and design walk-in showers to not need doors or curbs. Rule of thumb… use 34-36″ wide doors whenever possible (pockets can save 2” clear space), 48” hallways and pathways, and always consider turning radius at key points. Household members’ health, and the requirements of any existing or potentially worsening conditions should also be taken into consideration.
Elevator OR pre-planned Elevator Shaft
This is the next step in conquering the mobility battle – a lot of new homes are being fit with residential elevators – and though more challenging, this is a possibility for renovations as well. Even if you don’t require the assistance of an elevator currently, why not plan one into the home in advance. The elevator shaft takes up quite a bit of vertical space, requiring some serious structural considerations. So, whether it be a new home you are building, or you make the space and reinforcements while your house is torn open for renovations – this is a consideration to make now, to reduce invasive construction required for install in the future.
Bathroom mobility considerations and conveniences
Add water and mobility concerns quickly turn into safety concerns… the bathroom is generally the first place that you see concessions made to support life function within a home. This doesn’t mean that you must put grab bars into your shower just yet, but there is no reason that you can’t think about what could be necessary down the road. Would a curb-less walk-in shower with a nice wide entrance be a terrible thing to have now if you know that it is likely needed in the future. These items often get thought of sooner than some of the others, as they could be helpful ahead of full-on handicap equipped spaces. Even the possibility of having an elderly family member come to stay or live with you can raise the necessity for bath safety/comfort measures.
Elements to Evolve with Changing Family Dynamics
Think beyond your family’s needs of today…
The way that we are living, in terms of who we are living with, is changing. While it has been very common in many cultures for several generations to dwell under a single roof, the concept is a more recent one in North America. There could be many factors that contribute to our openness to share our homes with our family of origin. There is no doubt that rising costs play a contributing factor, both the cost of elder care as well as the cost of childcare, leading to an increase of 3 generations in one household to help and support each other through the various stages of life. This is a wonderful opportunity, but not one that comes without some challenges in order to keep everyone happy and their needs fulfilled.
Suites are where it’s at when it comes to generational living. If you can’t have your own space this thing just isn’t going to work. No matter how close you feel with your children, parents, or grandparents… everyone needs to have their own space. Whether you are ready to finish and fill this space, or you are just thinking that down the road the opportunity for living arrangements might change, it is worthwhile to think about the possibility of a suite when you are designing your home. Other considerations for suites include the possibility of live-in help, a nanny or a nurse, or renting it out as a mortgage helper is a very popular choice and could justify costs of building it until such a time when it is needed for family.
- A Suite can be in the basement…
- an in-home ’apartment’…
- or over the garage.
A home with multiple living spaces in it, can change with the family that lives in it. Today a family with young children might have grandparents living in the suite, one day those children might move into the suite as young adults as an affordable living arrangement while they get their careers started and gain footing in adult life, then one day maybe they may move into the main part of the house with a family of their own, and their parents needing less space move into the suite. This scenario within a house is an efficient one for a family that can work together to make it happen through future thinking design and planning to maintain shared spaces that are functional and personal spaces that provide enough privacy so that everyone still feels comfortable in the home. Can you see your family in a living arrangement like this?
Where rooms are located and how they are used is also something to think ahead of. Traditionally bedrooms are on the upper level, but more homes are seeing a primary bedroom suite on the main floor, so that when stairs become a challenge, the ability to stay in the home longer remains an option. How days are spent is another matter, while a busy working family might not have as much time to spend at home, there will inevitably come a time in retirement when hobbies are taking priority, flex spaces are a good idea so that there is room to devote to our favourite pastimes when the time comes.
What will your needs be in the future?… not just today, or even 10 years from now… it’s never too early to think about this…
Interior Design Trends & Timeless Application
May we recommend an interchangeable format vs. more permanent costly application, you’ll be glad we did…
Timeless design might be the most straightforward thing that you can do to futureproof your home… everyone loves the trends, but ask yourself honestly if you will still love what you are considering in 3 to 5 years from now, because that is how quickly we can get over something we thought was absolutely the best design feature that we had to have… or how long it might take for you to see the next one that you “need”… on repeat, if you get in the habit of chasing trends…

…why following trends is not the best idea…
Approaching design in a way that keeps the integral elements of the house timeless, meaning they won’t go out of style, allows you to love your house for longer without the need to renovate in a few years when you aren’t as in love with the trend as you thought you were. Save time and money by making a home that stays in style and therefore also retains its value, avoiding repeat renovations in too short a timeframe, just to stay up to date.
There are still ways that the trends you love can be applied within your home, we just recommend that you do so in a more interchangeable format. Paint colours, furniture, and accessories are a great way to incorporate trends that can be changed out rather easily. Avoid the more permanent and costly applications like tile, lighting and plumbing fixtures which will require a bigger investment to re-design and then construction when you determine to update them.
Another way that you can approach trends is to keep them in smaller spaces. A powder room is a great space to make a trendy design statement, because it is small, and therefore by scale will be less to take on to change. A bedroom would probably be the next best choice, as in a bedroom you are changing out paint, décor, maybe moldings, but there are fewer moving parts or large installs to have to contend with when the trends change.
Approaching design in this way allows you to apply some of the ‘trends’ of the moment without dating your home for the future.
A final thought about the future – it is unknown and uncertain… the way that we have been living for the past year certainly isn’t something that any of us could have previously planned for… but now that we have had this year in our homes to really get to know how we live and work in them, there is more than ever that we may not have thought of before… offices, recreation areas, home theatres, outdoor spaces…

